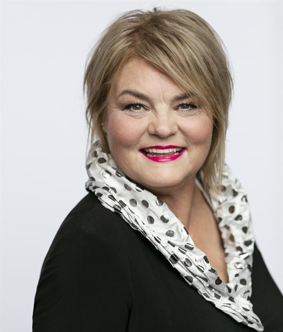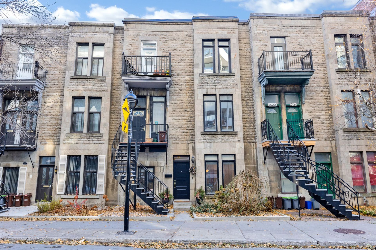


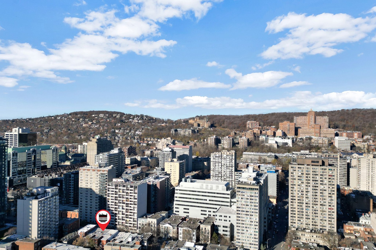
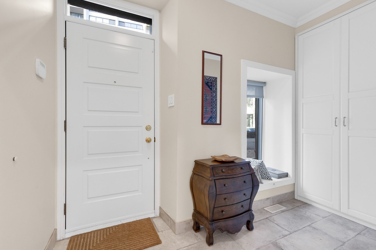
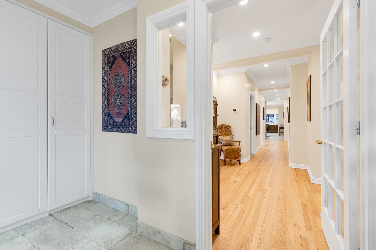
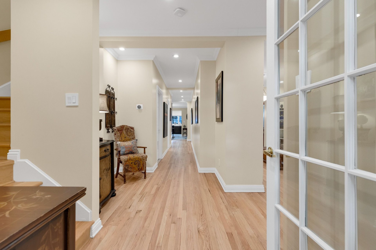
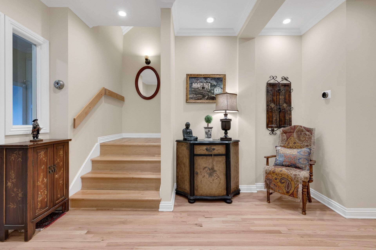
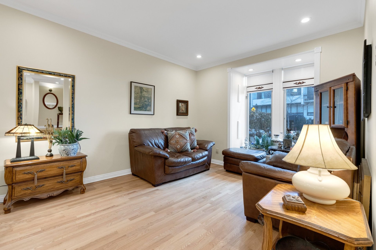
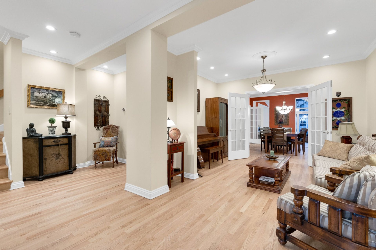
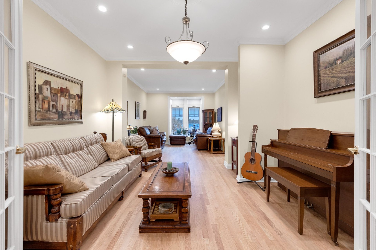
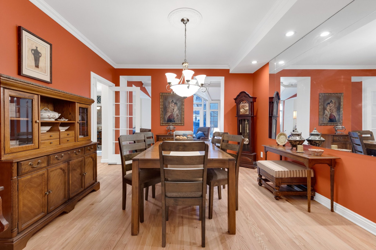
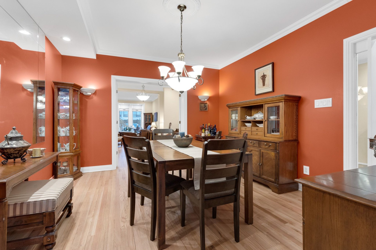
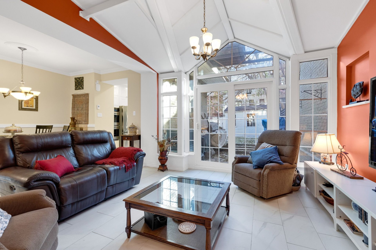

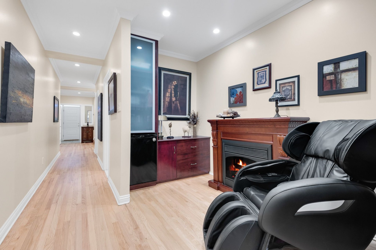
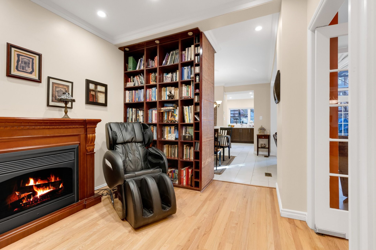
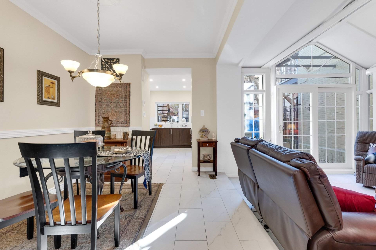


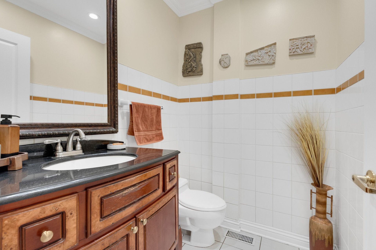
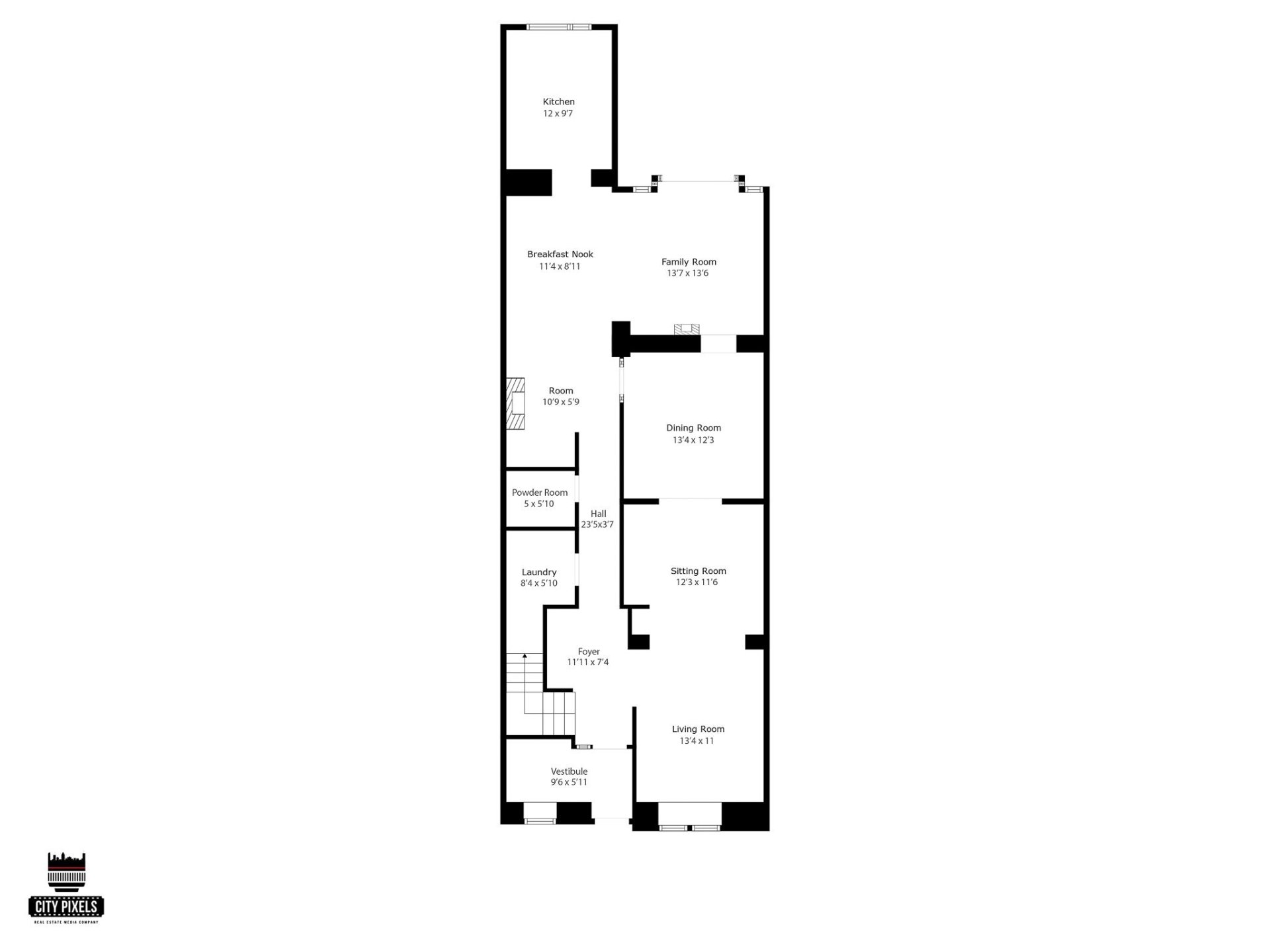
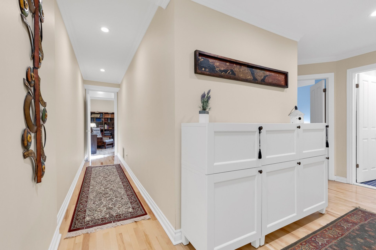
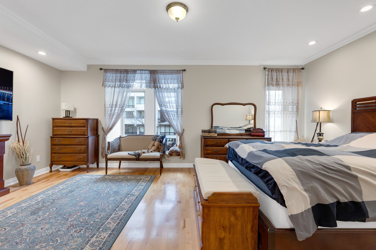
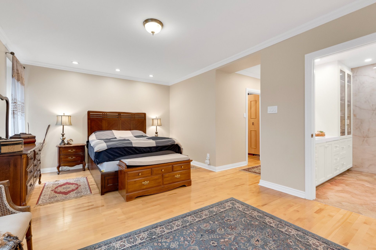
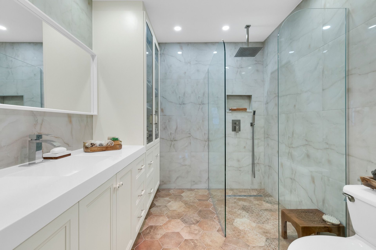
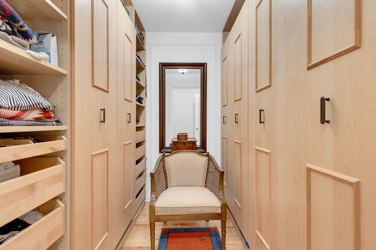

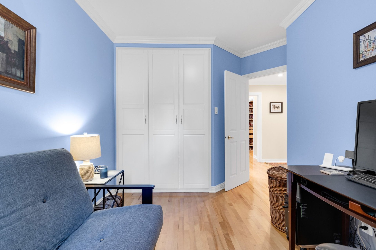
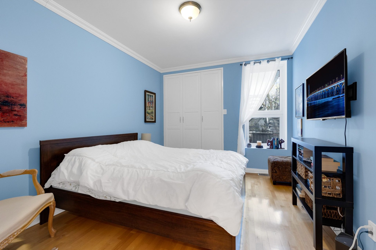
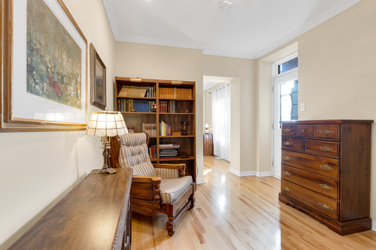
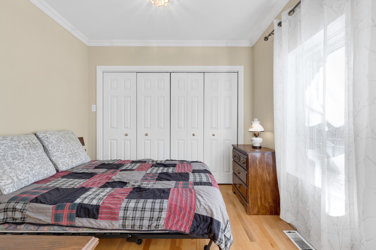
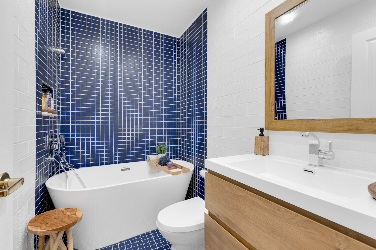

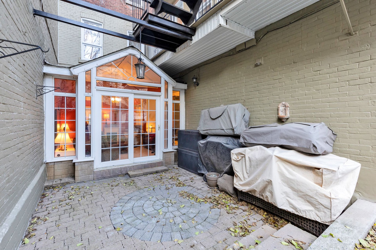
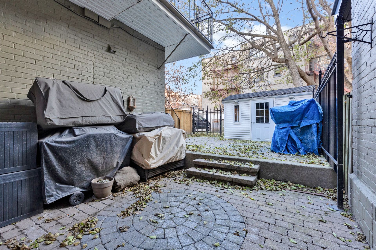

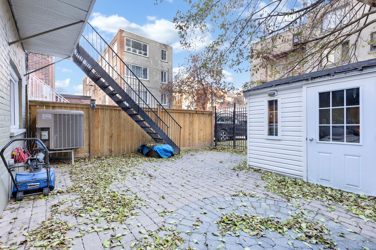



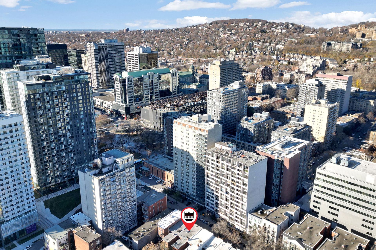
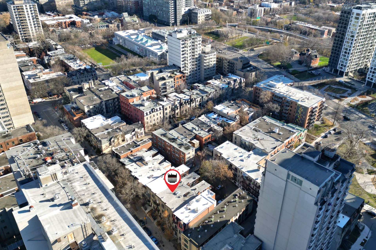
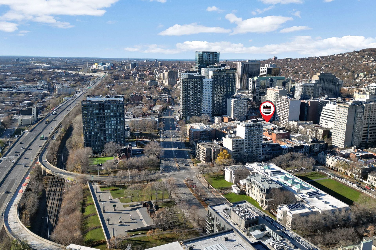
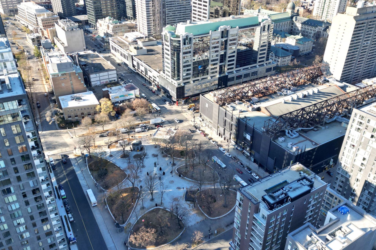
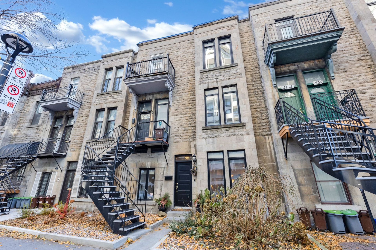

# 2130 Rue Tupper
$1,750,000
What a superb 2-storey property!!! A condominium you absolutely must visit to appreciate the space, high ceilings and volume of the rooms. The unit spans across the ground and 2nd floors of a triplex with a stone facade. Once inside, you'll experience an elegant balance between charm and modern design. From classic wood floors and crown moulding to updated kitchen and bathrooms. It's hard to find a backyard and parking in downtown. This unit is equipped with a beautiful courtyard + alley parking!
GROUND FLOOR:
A large enclosed vestibule welcomes you ... 3-door storage
closet.
Large double living room with bay window ... ideal for
cushions and reading!
Then a dining room that can accommodate a table for 6 or 8
guests.
The outdoor patio was converted into a family room a few
years ago, increasing the living area.
A new certificate of location was ordered and delivered in
mid-December.
An office or boudoir area is located next to the dining
room, as well as a powder room.
The kitchen has been renovated... multiple storage
cabinets, some with glass doors. All appliances are
built-in except the refrigerator. (all included). The work
surface is ideal for the kitchen enthusiast in you. A large
window overlooks the backyard, above the sink. A dinette is
attached to the kitchen... for breakfasts and lunches for 4!
A laundry room just off the powder room ... where you'll
also find the hot-air furnace, electrical box, water heater
and access to the crawl space.
The courtyard is pavé-uni ,,, exclusive use on the ground
floor + a storage shed + parking with access from the alley.
To be noted that the wood floors were sanded this fall and
varnish with a matte finish.
First floor:
Upstairs, you'll find 4 bedrooms, including a double
towards the rear.
The master bedroom is very large, with a sitting and
reading area. Bay window for reading ... Large, recently
renovated bathroom with glass shower and large vanity used
as medicine cabinet and linen closet. A walk-in closet
serves this master bedroom with its storage system.
Family bathroom with freestanding bathtub. Blue ceramic
tile reminiscent of the Mediterranean.
2 bedrooms are located near the family bathroom.
The 4th bedroom is set apart for greater privacy. The 4th
bedroom has its own in-between space for an office, a
children's playroom... your imagination can play a role.
Access to the rear balcony, which is also the emergency
exit.
This property's living space will comfortably accommodate
your family and visiting guests.
Don't hesitate to ask for a visit, and please make sure you
have a bank pre-approval letter.
More inclusions : Blinds in all rooms, Curtains in all
rooms, One bed frame, Electric car plug (110V), Electric
car ready for a plug (240V), Ladders, tools and other
contents of the cabana, Gaz Barbeque, Two garbage bins,
Garden table and chairs.
Please note: no condominium fees / no contingency funds
The RDC share is 60% for all expenses.
DETAILS
Property MLS: 14289082
Area Size: 235 MC
Bedrooms: 4
Bathrooms: 2
Garages: 0
FEATURES
Driveway
Not Paved
Landscaping
Fenced
Heating system
Air circulation
Water supply
Municipality
Heating energy
Electricity
Windows
Wood, PVC
Siding
Brick, Stone
Proximity
Other, Highway, Cegep, Hospital, Park - green area, Elementary school, High school, Public transport, University, Bicycle path, Daycare centre, Réseau Express Métropolitain (REM)
Bathroom / Washroom
Other, Seperate shower
Available services
Laundry room
Basement
Crawl space
Parking
Outdoor
Sewage system
Municipal sewer
Window type
Crank handle
Zoning
Residential
Equipment available
Central heat pump
Roofing
Asphalt and gravel
Cupboard
Polyester
